Summer House Log Cabin 10ft x 10ft Including 2ft veranda Office Bar Timber
SKU: JTS/SUMMERHOUSE/01
Categories: Summerhouse Options, Wooden Summer Houses
Tags: 10ft, 2ft, bar, houses, including, logcabdin, office cabin, summerhouse, timber, veranda
£2,956.26 inc. VAT
- Nationwide Delivery
- Top Quality Materials & Finish
- Made To Order
- Bespoke Options Available

Loading...
Description
Apex Loglap Summer House
Specification:
Summer house Size :- 3000mm Wide x 2400mm Depth (Plus 610mm roof over hang)
Total roof size :- 3110mm wide by 3100mm Depth
Total Base size require:- 2950mm wide x 2985mm Depth
Door 1320 mm wide x 1880mm High fitted with 5 lever mortice lock and black handles
Windows 810mm wide x 1015mm high fitted with casement stay on opening window
21mm T & G Loglap finished size
38mm x 43mm finished size framework
Fully framed roof (38mm x 89mm with 38 x 43mm centres) with 11mm T & G board (Not OSB boarding)
Floor (38mm x 43mm Bearers) with 15mm T & G (Not OSB boarding)
Heavy Duty 38Kg Green mineral felt
Doors 44mm x 95mm framing and 44mm x 44mm centres with 4mm glass
Windows 44mmx 44mm framing with 4mm glass
(Front window is Fixed and Two side windows are Opening)
Our summerhouses can all be made to order, we can put windows and doors where ever you like and they can be any size you require. If you would like a bespoke size summerhouse making contact us on here or give us a call for a quote.
Summerhouses come untreated but they can be treated for an additional cost of £100 in the brown treatment shown in the photographs, please state if you would like your summer house treating when purchasing using the tick box provided.
Additional information
| Weight | 0.00000000 kg |
|---|
Brand
Juke's Timber Solutions
Be the first to review “Summer House Log Cabin 10ft x 10ft Including 2ft veranda Office Bar Timber” Cancel reply
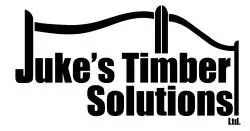
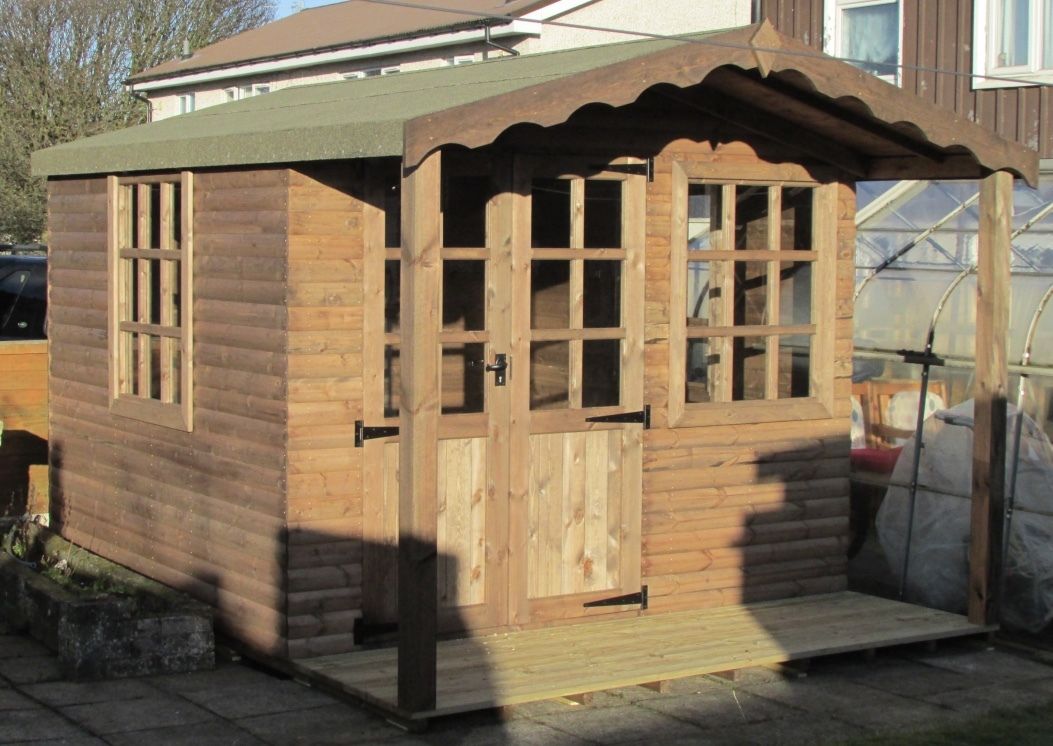









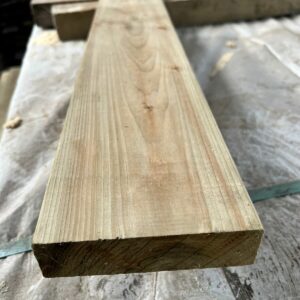
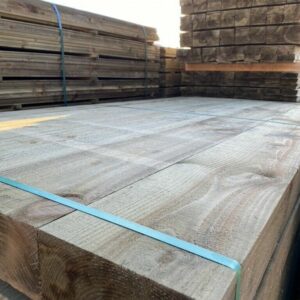
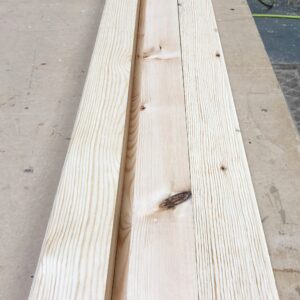
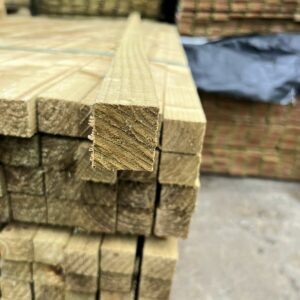
Reviews
There are no reviews yet.